- Bedrooms 3
- Bathrooms 3
Description
This is a variation of Hacienda 1. The flat roof and roof top provide amazing views from the distinguishing it from Hacienda 1. Landscaped to maximize green areas, it boasts of a car garage with the rooftop providing additional terrace space overlooking the c swimming pool. The first level consists of home office, guest bathroom , kitchen, dining and living room. The second level consist of 3 Bedrooms and a lobby providing additional sitting area. The rooftop has a stair house doubling as extra room and more terrace space.
FEATURES
Plinth area Approx 210 sq.m. Sits on 500 sq.m. plot
Master bedroom ensuite with walk in closet
2 bedrooms sharing bathroom.
Lobby on the first floor
A spacious open plan kitchen.
Ensuite Home office / extra bedroom
Outdoor terrace and roof top terrace
Swimming pool and garden.
2 parking spaces.
Flat Roof + Extra room on roof top
Garage
Amount
Length
% Interest
Principal
Interest
Total Payable

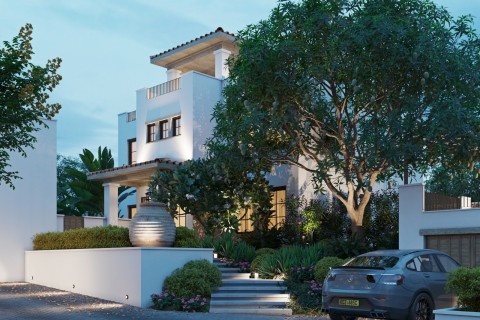
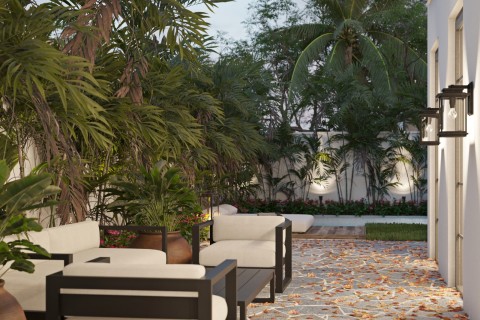
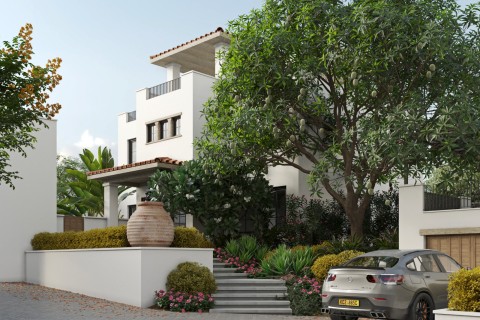
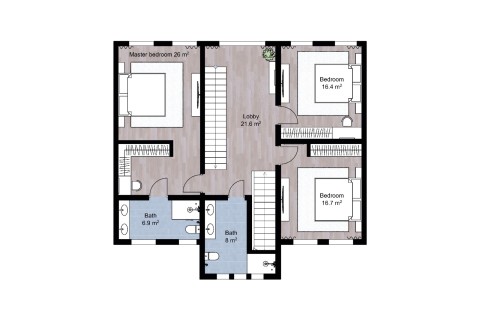
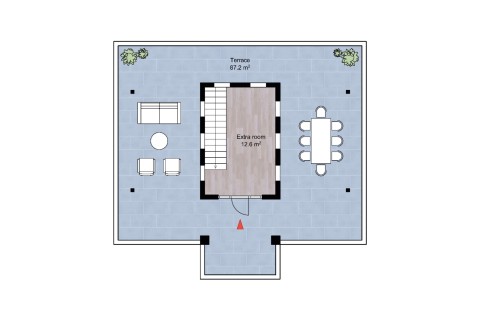
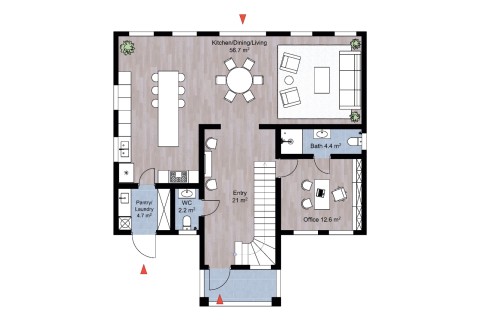
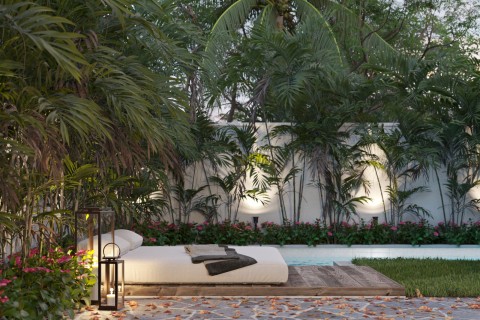
Write a Review