- Size 50 by 50
Description
One Storey Building with a roof top area
Surface area of the house-228.96m2
Ground Floor-10.8x10.6=114.48
1stFloor-10.8x10.6 =114.48
Total=228.96m2
Four bedrooms all ensuite
For primary/Master bedroom-quite spacious
Balcony,dressing area, walking
Spacious living room-with gypsum ceiling
Large windows for lighting
Spacious kitchen and ample kitchen cabinets
Refrigerator area
An extra appliance area(in the pantry)
Pantry with shelves
Roof top area ideal as a washing area or resting area.
Hidden iron sheet roofing for rain water harvesting
Five thousand water tank serving the house
Underground water storage tank for rain water-20,000litres
Electric fence
DSQ
Bio-Digester
High Class Finishes
Ample parking
Amount
Length
% Interest
Principal
Interest
Total Payable

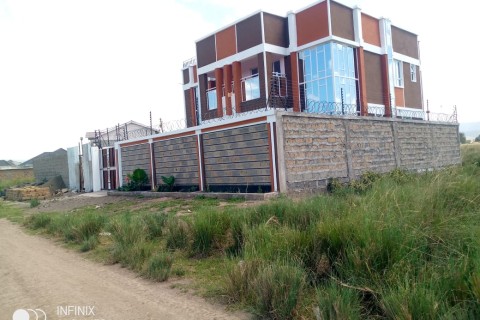
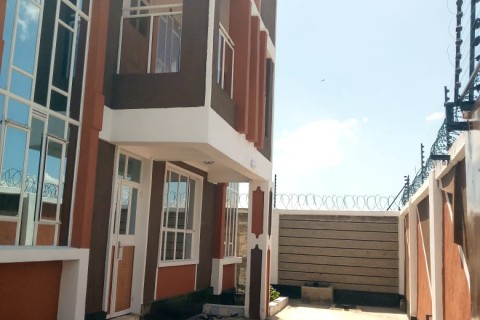
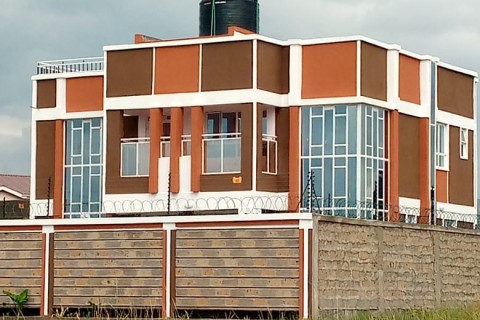
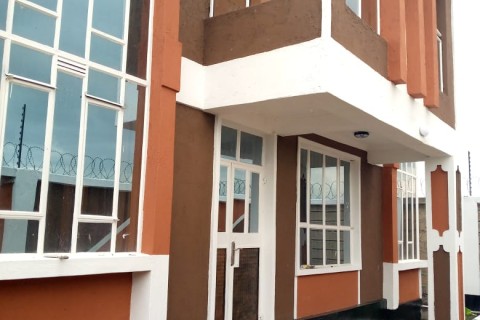
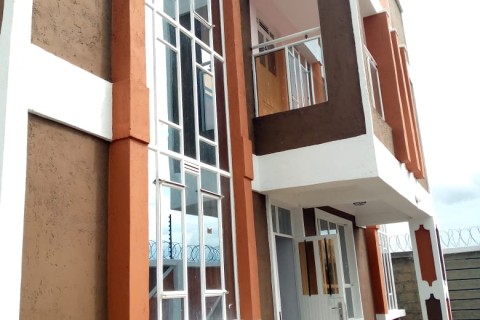
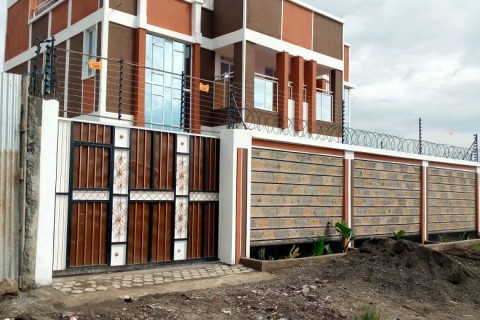
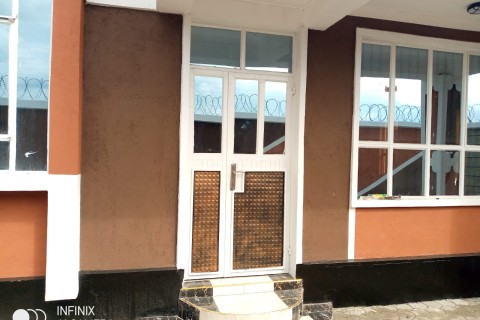
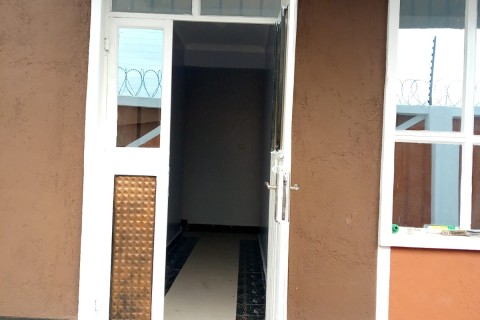
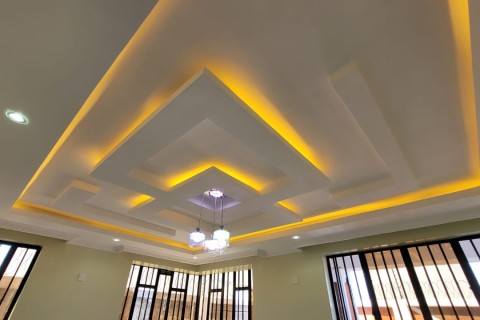
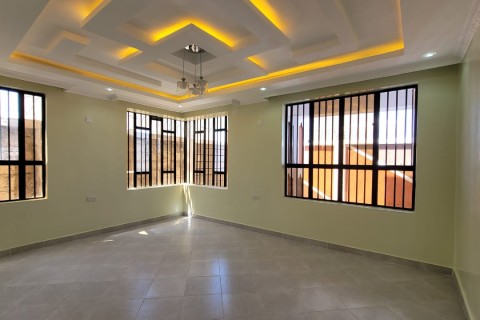
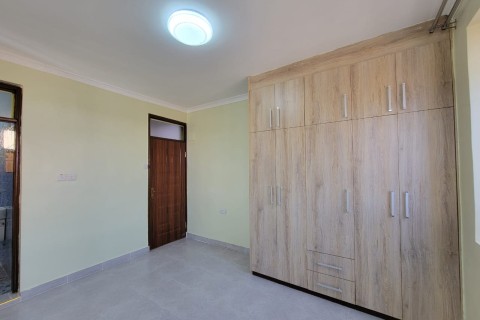
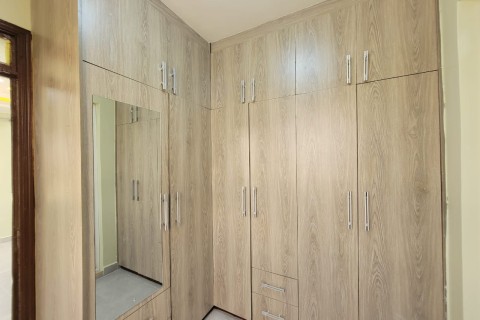
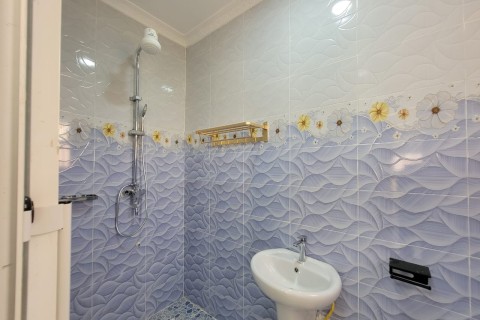
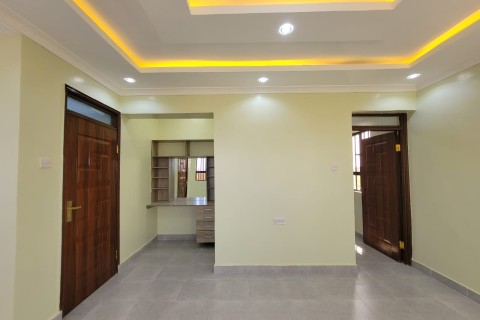
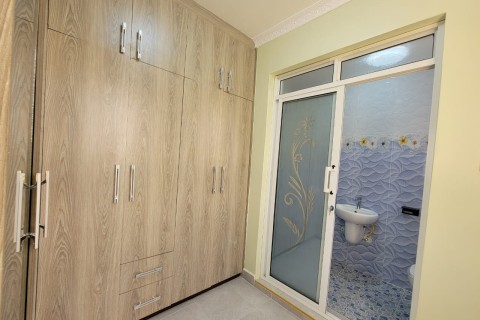
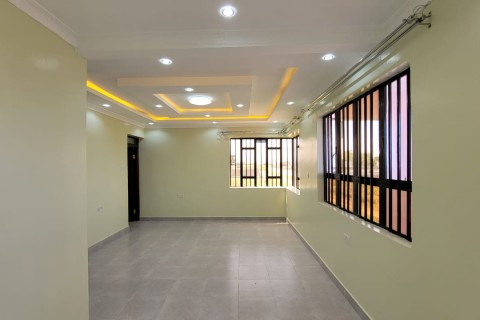
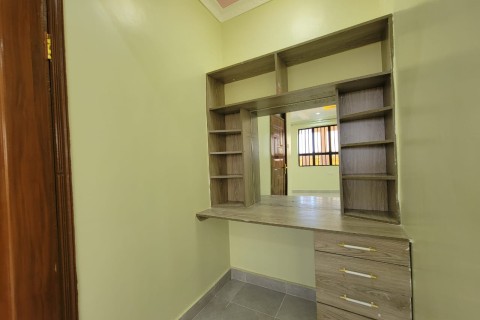
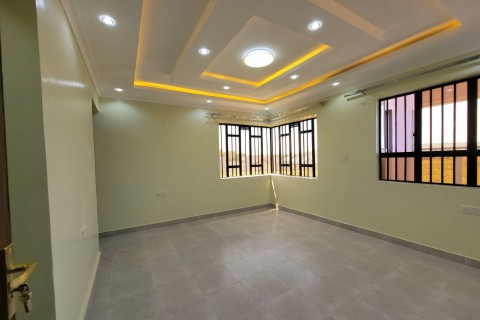
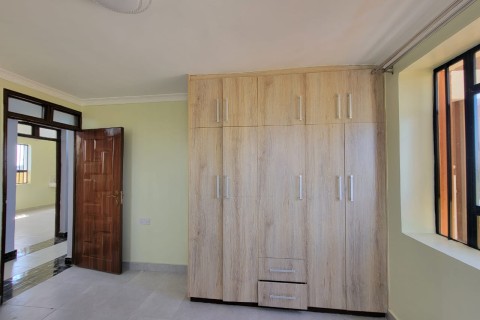
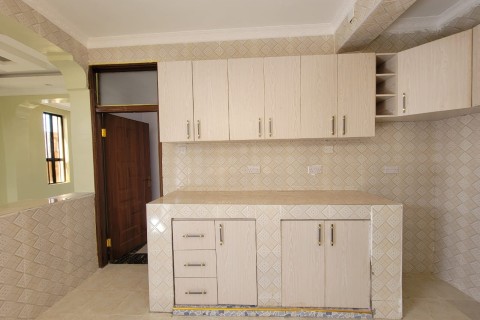
Write a Review